The Ranch at West End - Apartment Living in San Antonio, TX
About
Welcome to The Ranch at West End
136 Exeter Place Drive San Antonio, TX 78253P: 210-796-9057 TTY: 711
Office Hours
Monday through Friday: 8:30 AM to 5:30 PM. Saturday: 10:00 AM to 5:00 PM. Sunday: 1:00 PM to 5:00 PM.
Welcome home to The Ranch at West End apartments! Located at the gateway to the Texas Hill Country, our Northwest location in San Antonio, Texas, will give you exclusive access to dining, shopping, and fantastic entertainment venues moments away.
Get ready for luxurious living with our high-end designs of each one, two, and three-bedroom apartment for rent. Our homes feature exquisite amenities to make your home the true oasis you deserve.
The Ranch at West End will make your pets leap for joy with our newest amenity package, including one of the largest pet parks in town. Pet-friendly, stunning community and apartment amenities, and a spectacular team, the apartment community you've been dreaming of is waiting for you in San Antonio, TX.
Specials
$500 Covers It All-Move in today!
Valid 2025-06-11 to 2025-07-15
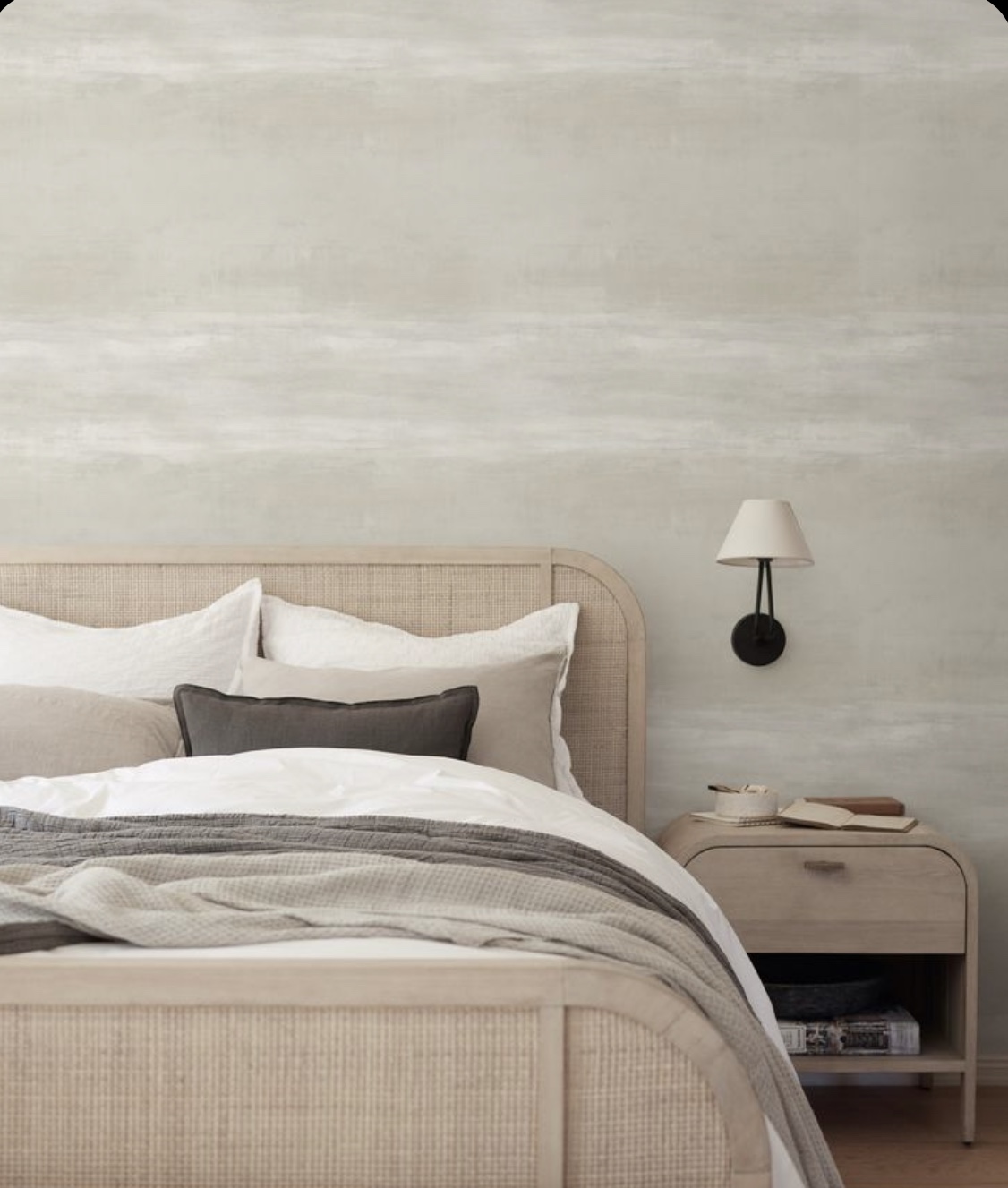
$500 Covers It All-Move in Today! One payment takes care of your app,admin,and first month's rent. Limited time offer - Apply Now
Floor Plans
1 Bedroom Floor Plan
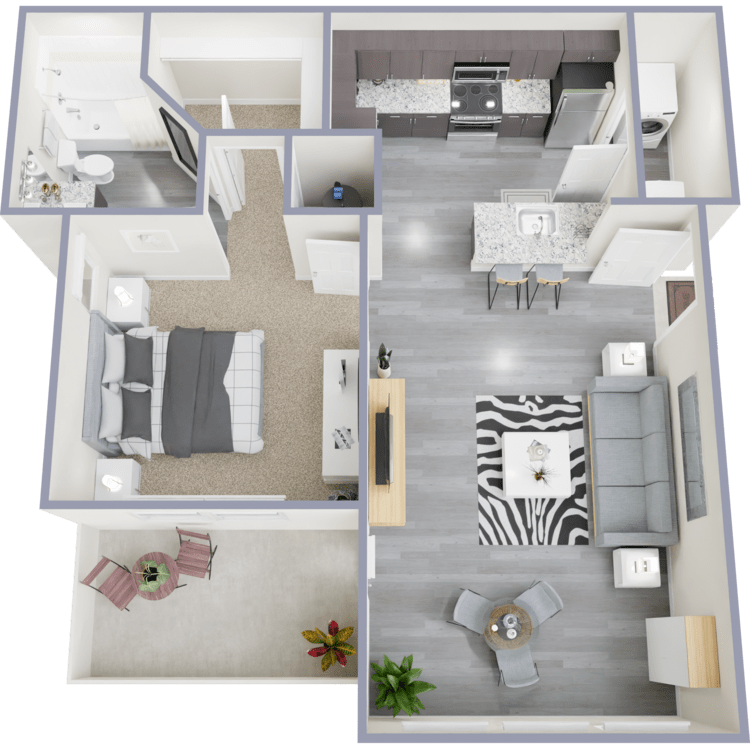
A1
Details
- Beds: 1 Bedroom
- Baths: 1
- Square Feet: 722
- Rent: $1299
- Deposit: $150
Floor Plan Amenities
- Cable Ready
- Ceiling Fans
- Custom Cabinetry
- Pantry
- Granite Countertops
- Hardwood-inspired Flooring
- Pet Yards *
- Fully Equipped Kitchen with Stainless Steel Appliances
- Smart Apartment Home Features with Controllable Thermostat and Door Lock
- Walk-in Closets
- Washer and Dryer in Home
* In Select Apartment Homes
Floor Plan Photos
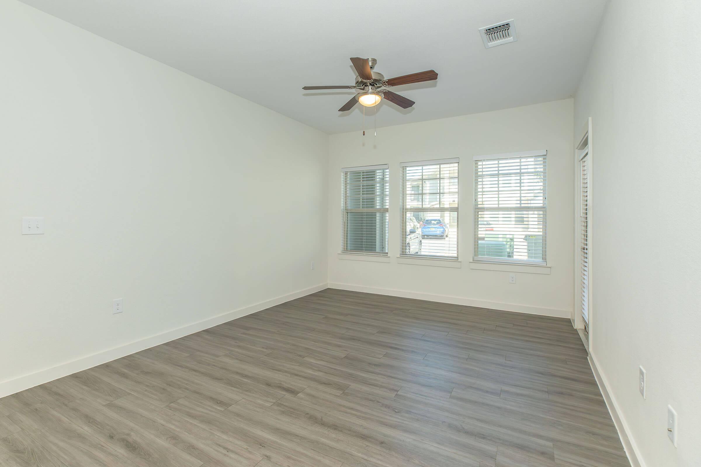
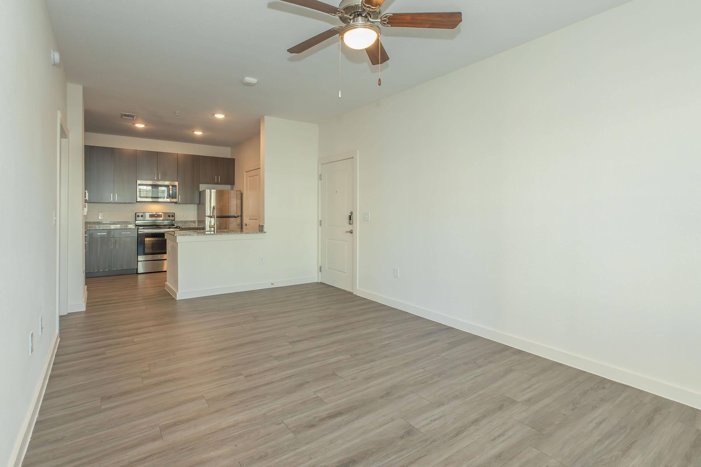
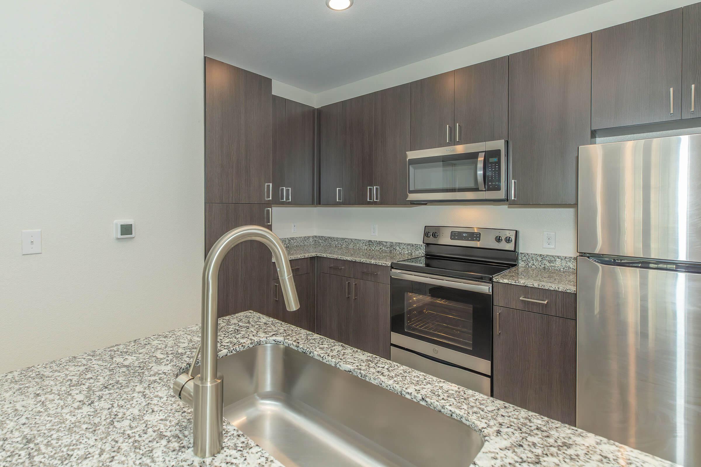
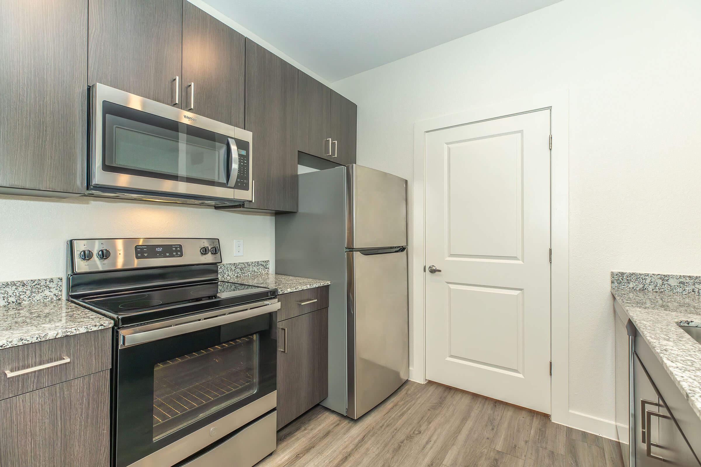
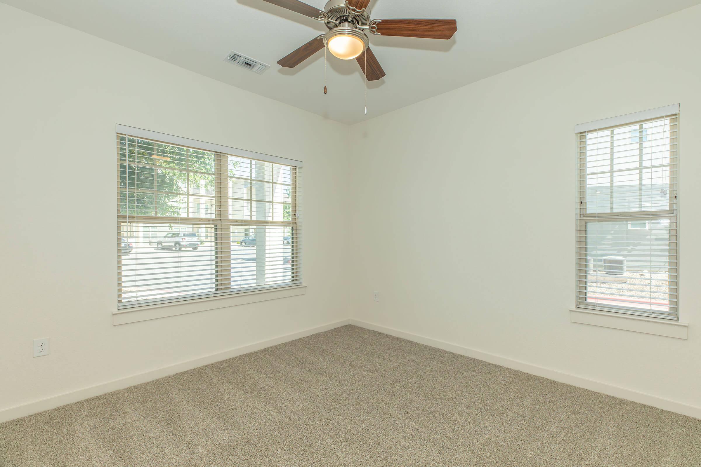
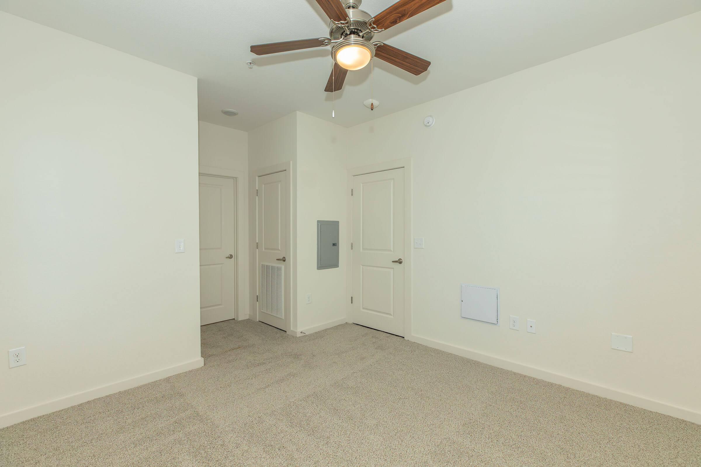
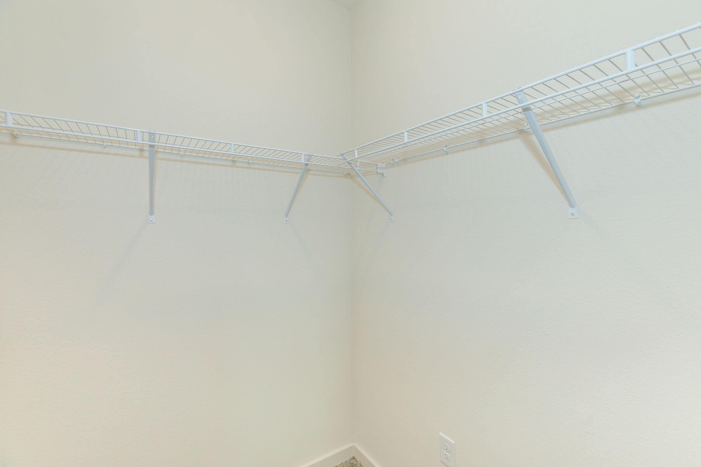
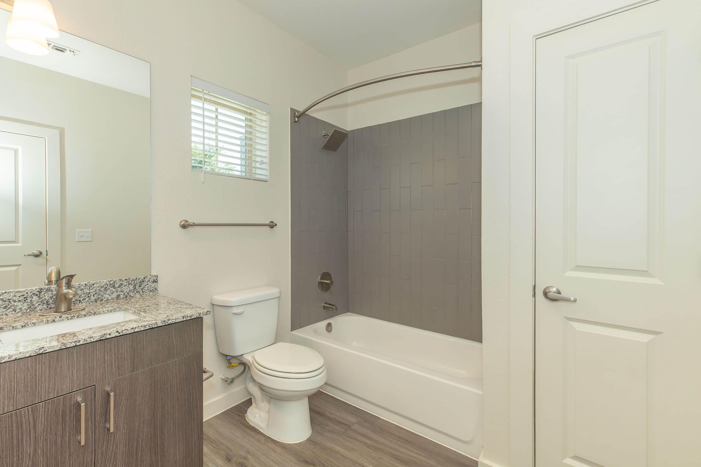
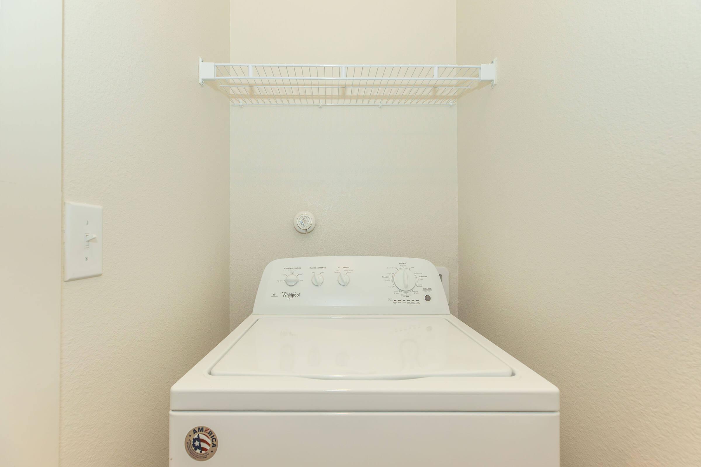
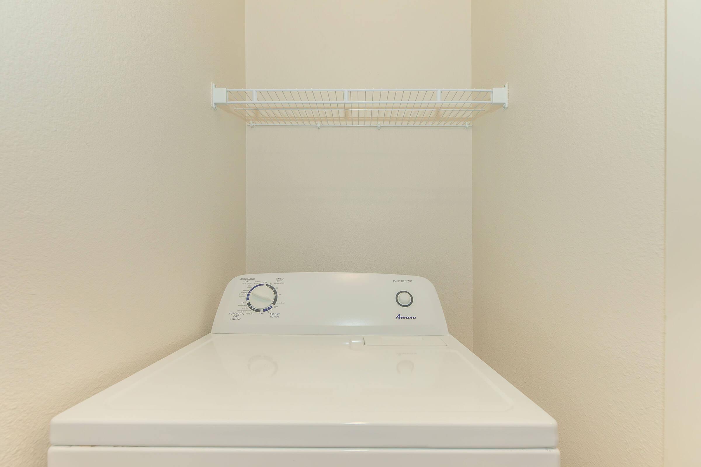
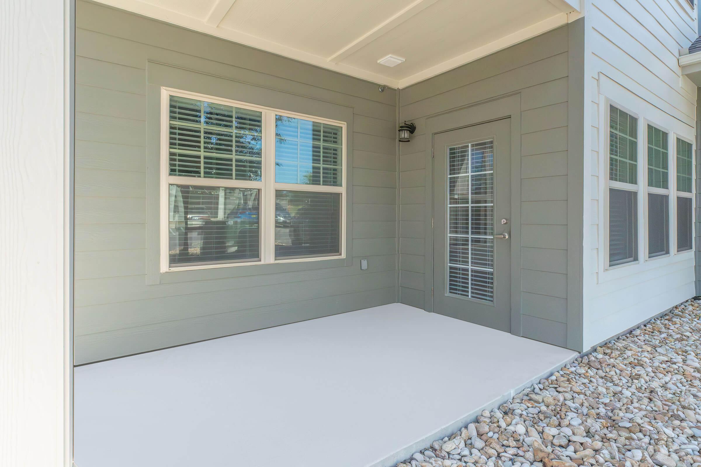
2 Bedroom Floor Plan
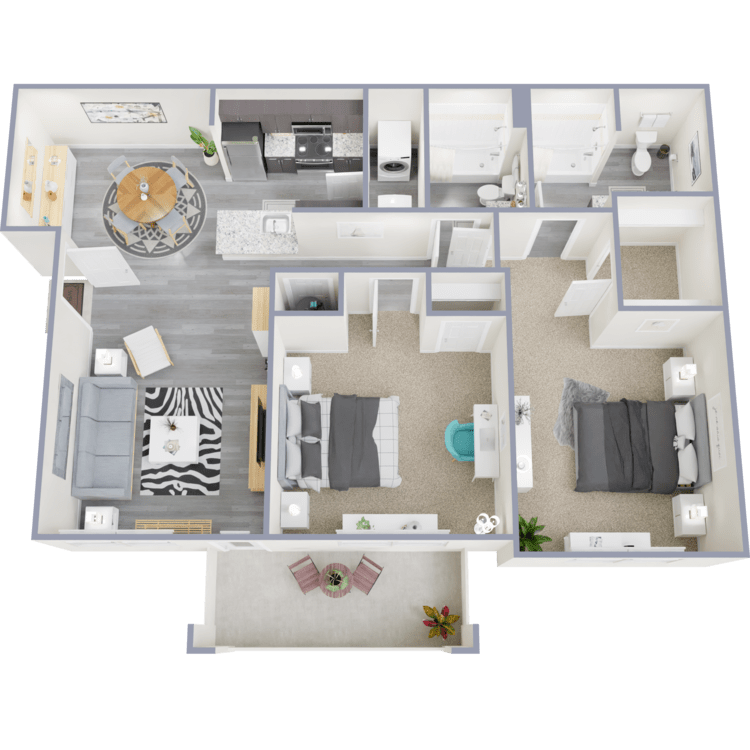
B1
Details
- Beds: 2 Bedrooms
- Baths: 2
- Square Feet: 1052
- Rent: $1380-$1430
- Deposit: $250
Floor Plan Amenities
- Cable Ready
- Ceiling Fans
- Custom Cabinetry
- Pantry
- Granite Countertops
- Hardwood-inspired Flooring
- Pet Yards *
- Fully Equipped Kitchen with Stainless Steel Appliances
- Smart Apartment Home Features with Controllable Thermostat and Door Lock
- Walk-in Closets
- Washer and Dryer in Home
* In Select Apartment Homes
Floor Plan Photos
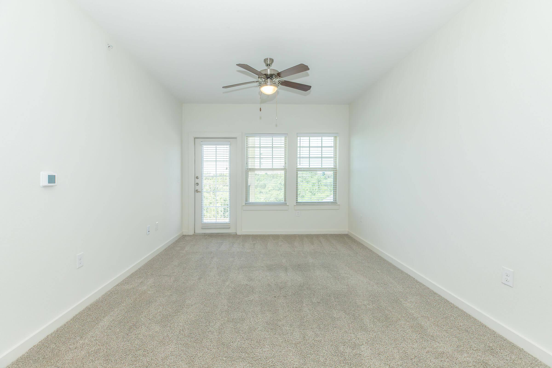
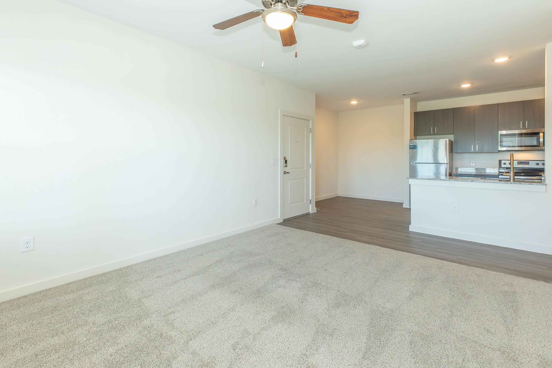
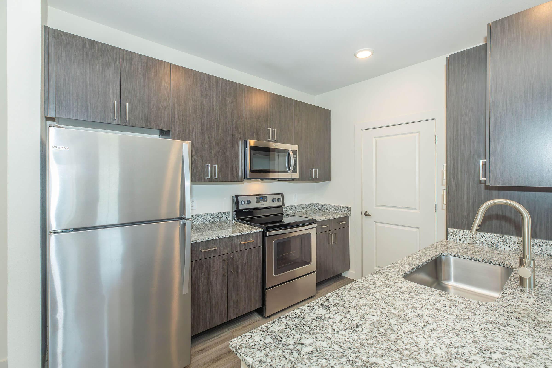
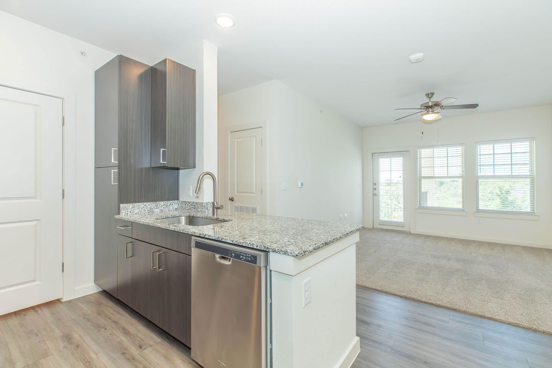
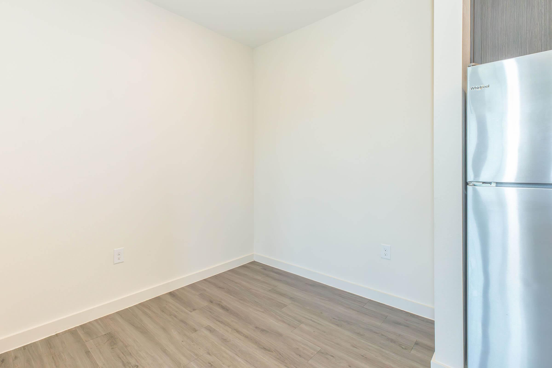
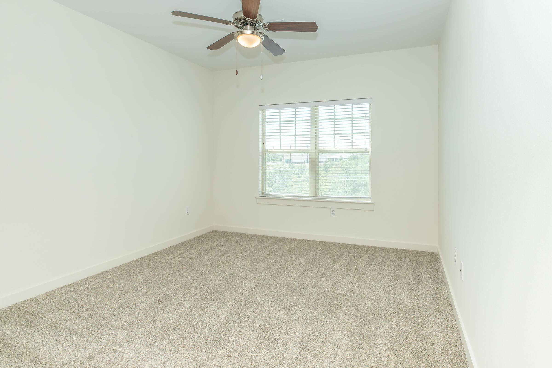
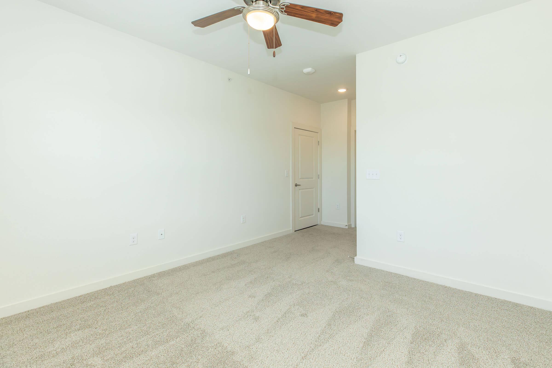
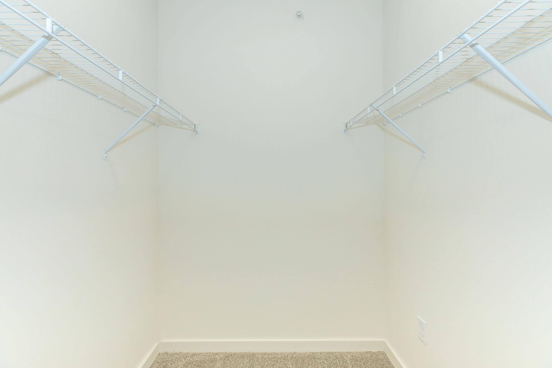
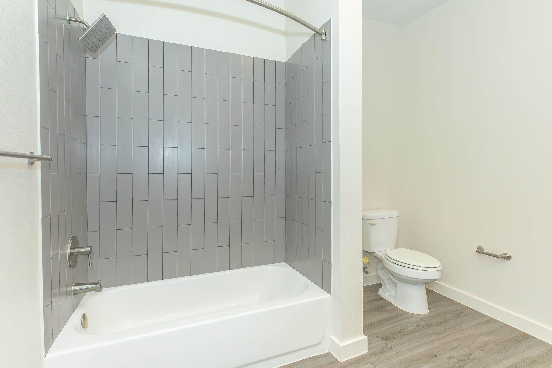
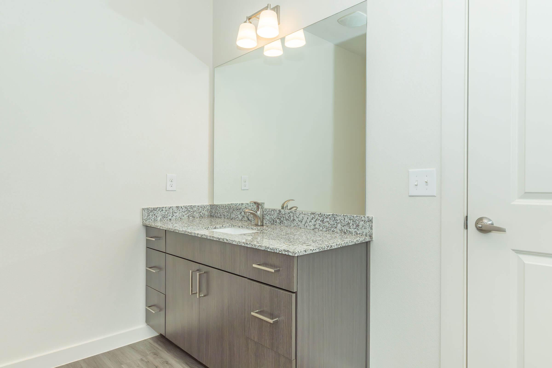
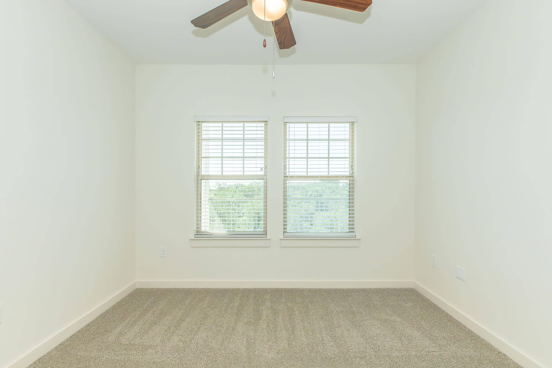
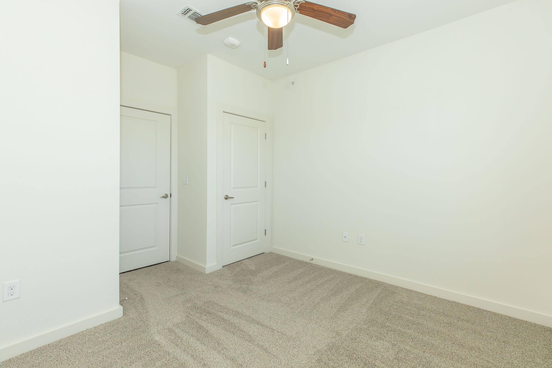
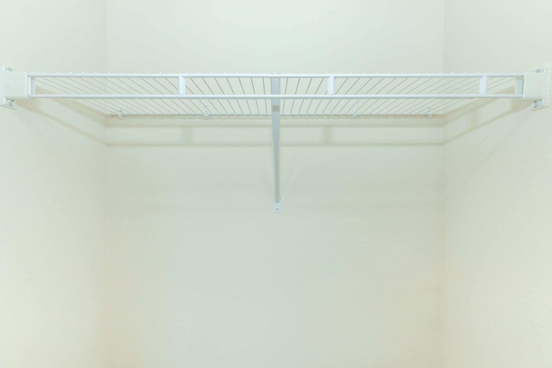
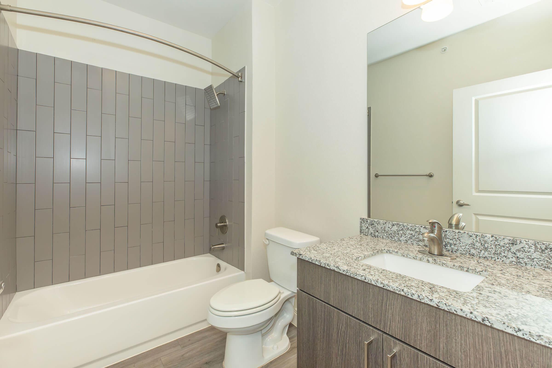
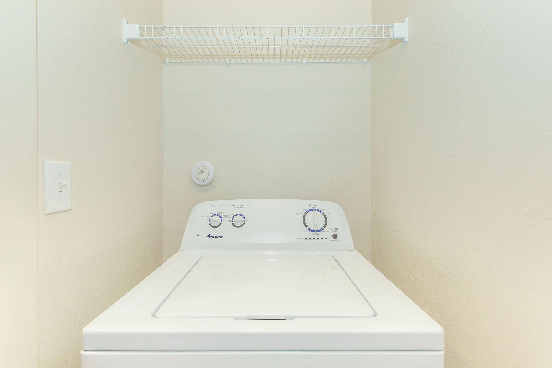
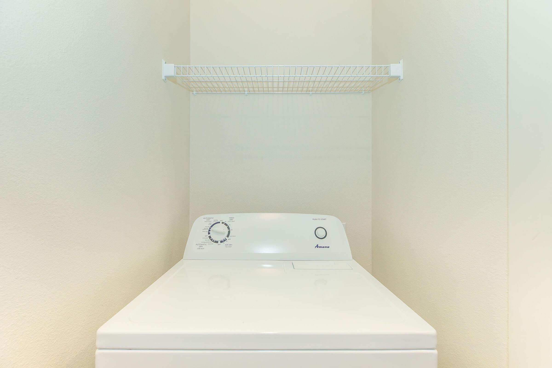
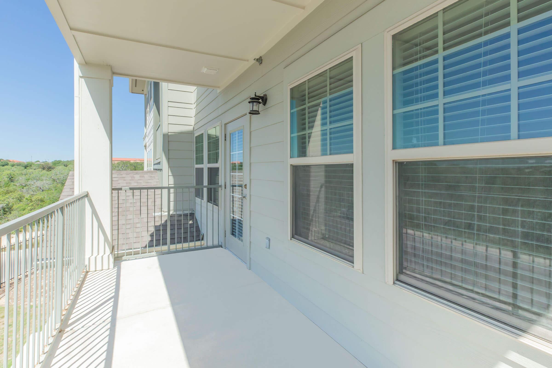
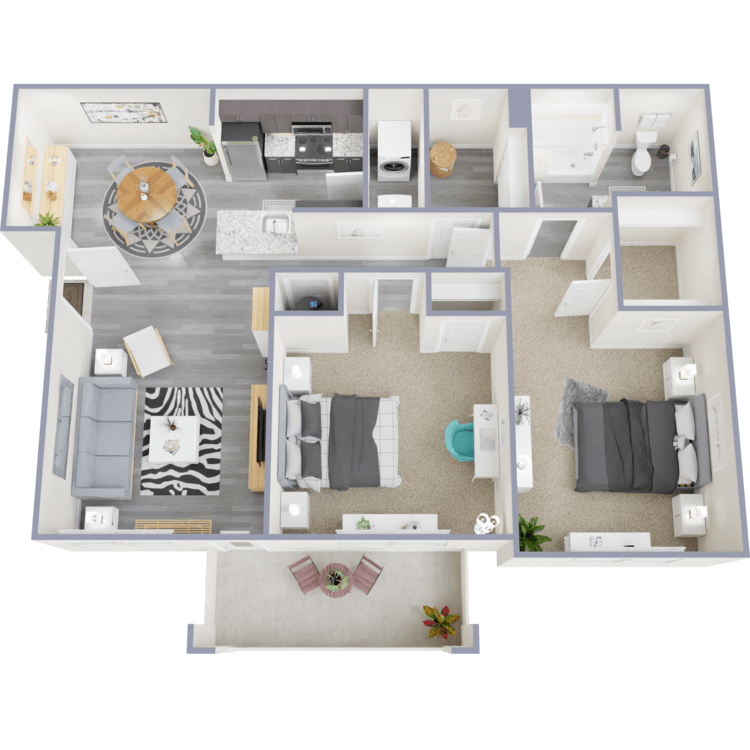
A2
Details
- Beds: 2 Bedrooms
- Baths: 1
- Square Feet: 1052
- Rent: $1495-$1545
- Deposit: $250
Floor Plan Amenities
- Cable Ready
- Ceiling Fans
- Custom Cabinetry
- Pantry
- Granite Countertops
- Hardwood-inspired Flooring
- Pet Yards *
- Fully Equipped Kitchen with Stainless Steel Appliances
- Smart Apartment Home Features with Controllable Thermostat and Door Lock
- Walk-in Closets
- Washer and Dryer in Home
* In Select Apartment Homes
3 Bedroom Floor Plan
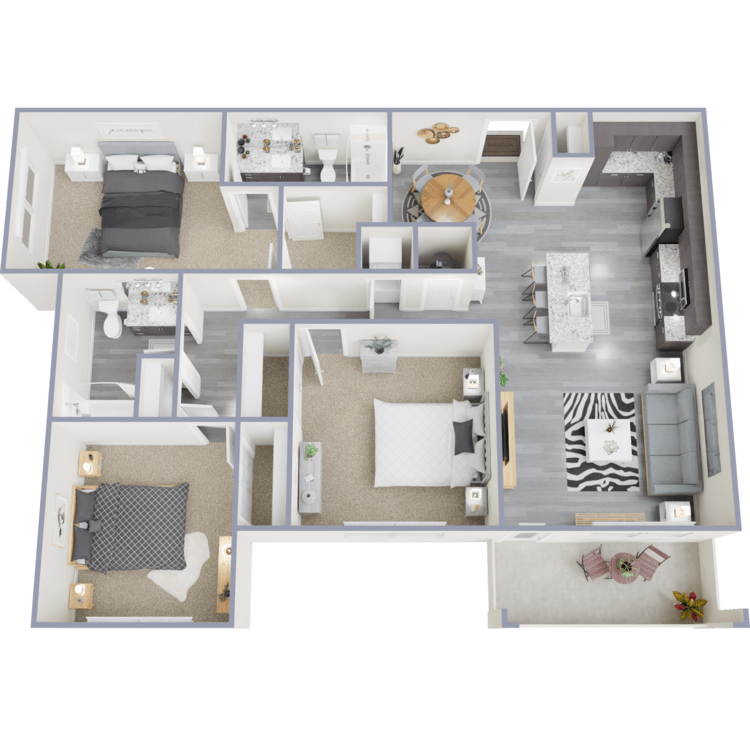
C1
Details
- Beds: 3 Bedrooms
- Baths: 2
- Square Feet: 1283
- Rent: $1980-$2158
- Deposit: $350
Floor Plan Amenities
- Cable Ready
- Ceiling Fans
- Custom Cabinetry
- Pantry
- Granite Countertops
- Hardwood-inspired Flooring
- Pet Yards *
- Fully Equipped Kitchen with Stainless Steel Appliances
- Smart Apartment Home Features with Controllable Thermostat and Door Lock
- Walk-in Closets
- Washer and Dryer in Home
* In Select Apartment Homes
Price shown is Base Rent, does not include non-optional fees and utilities.
Show Unit Location
Select a floor plan or bedroom count to view those units on the overhead view on the site map. If you need assistance finding a unit in a specific location please call us at 210-796-9057 TTY: 711.

Amenities
Explore what your community has to offer
Outdoor Living
- 24-Hour Fitness Center
- 24-Hour Package Lockers
- Amenity Area Wi-Fi Available
- Basketball Court
- Business Center
- Cabana
- Carport Parking Available*
- Close to Culebra Creek Park
- Close to Westcreek Dog Park
- Dog Wash
- Exclusive Clubhouse Lounge
- Limited Access Gate
- New Dog Park
- Outdoor Recreation Areas
- Package Lockers
- Pet-Friendly
- Picnic Area with Barbecue
- Playground
- Shimmering Swimming Pool
- Sustainable LED Lighting
* In Select Apartment Homes
Indoor Living
- Cable Ready
- Ceiling Fans
- Custom Cabinetry
- Energy-efficient Appliances
- Faux Wood Blinds
- Fully Equipped Kitchen with Stainless Steel Appliances
- Granite Countertops
- Hardwood-inspired Flooring
- High Ceilings
- Modern Open-concept Floor Plans
- Pantry
- Pet Yards*
- Private Balcony or Patio
- Smart Apartment Home Features with Controllable Thermostat and Door Lock
- Walk-in Closets
- Washer and Dryer in Home
* In Select Apartment Homes
Pet Policy
Pets Welcome Upon Approval. Limit of 2 pets per home. There is a $300 non-refundable pet deposit required per pet. A $15 monthly pet rent will be charged per pet. An additional deposit and fee will be required for animals accepted within the accepted weight limits. A pet agreement on file is required. Non-acceptable canine breeds are: Pit Bulls, Rottweilers, Dobermans, German Shepherds, Husky, Malamute, Akita, Wolf-Hybrid, St. Bernard, Great Danes, Chows, Bull Mastiff, and Standard Poodles. Unless proper documentation is provided in advance that the pet is a service animal and reasonable accommodation has been requested. Pet Amenities: Dog Play Park Dog Wash
Photos
Amenities
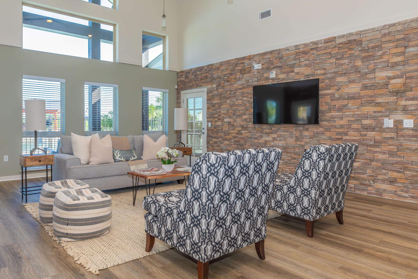
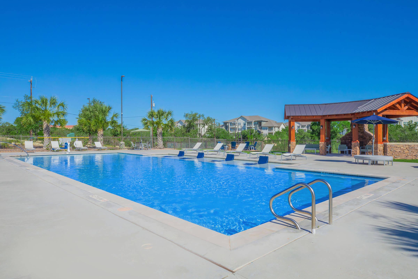
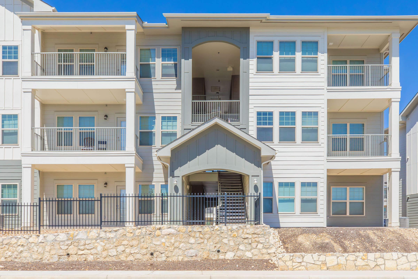
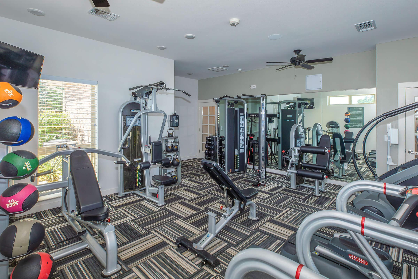
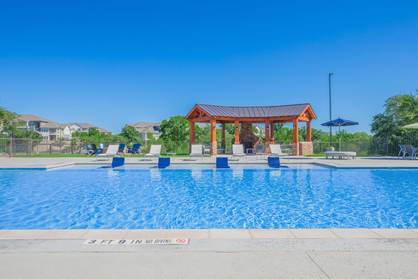
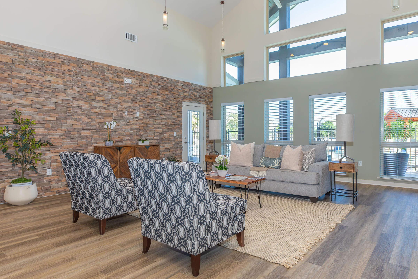
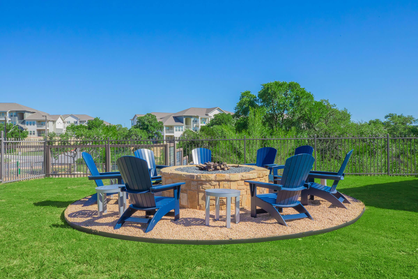
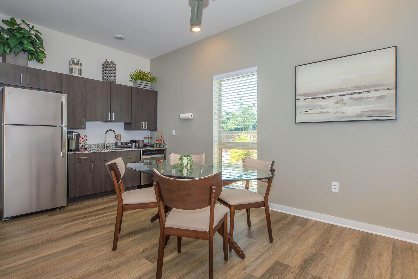
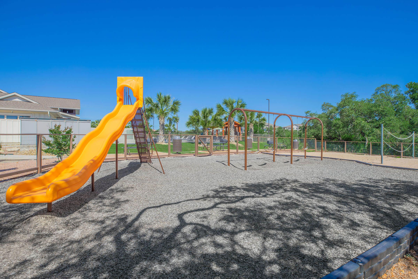
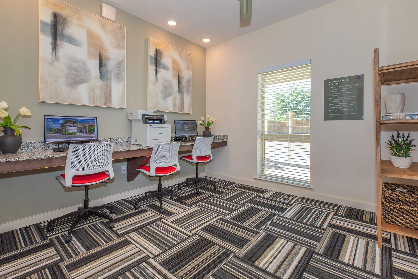
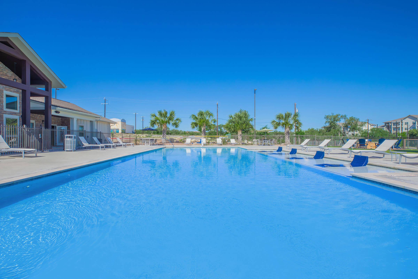
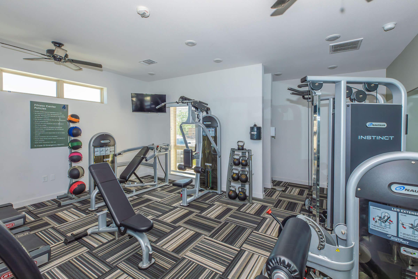
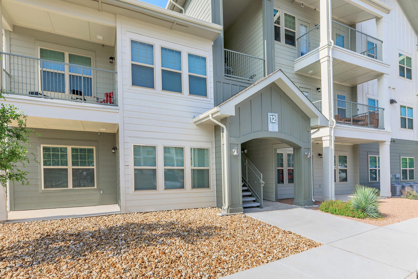
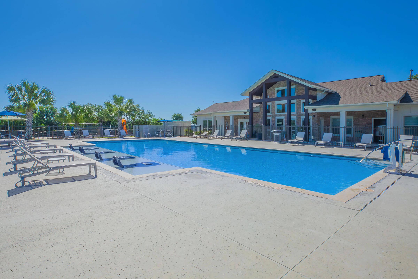
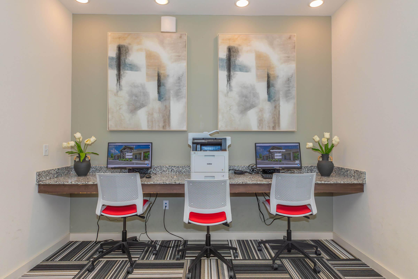
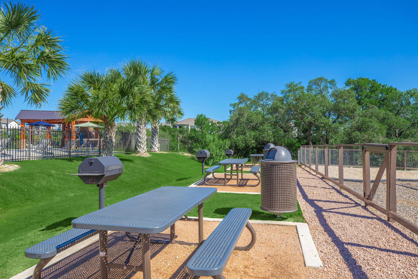
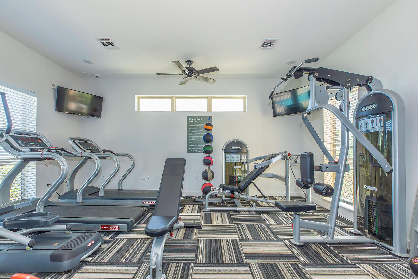
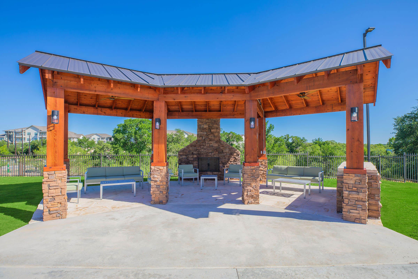
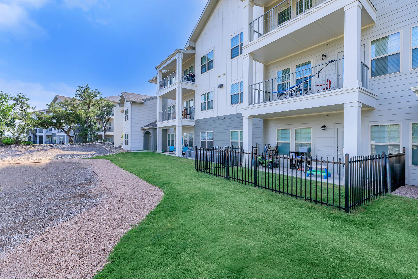
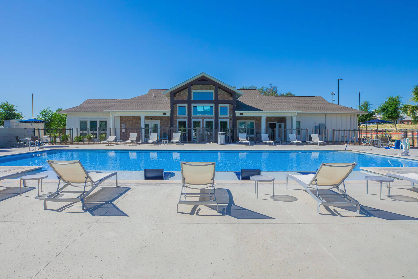
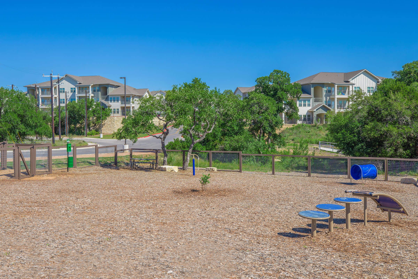
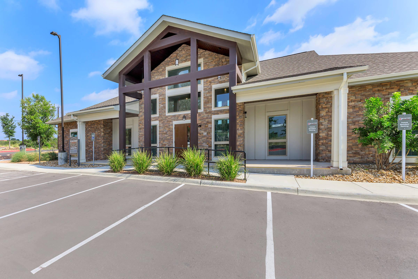
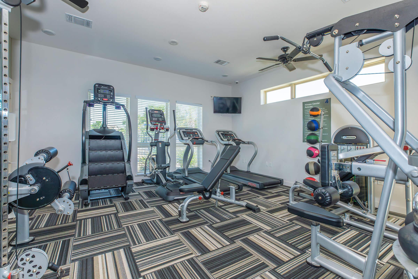
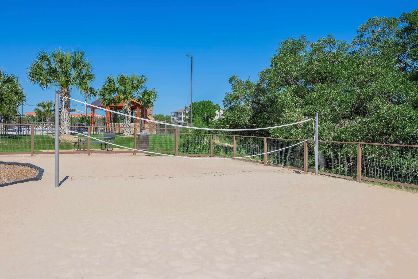
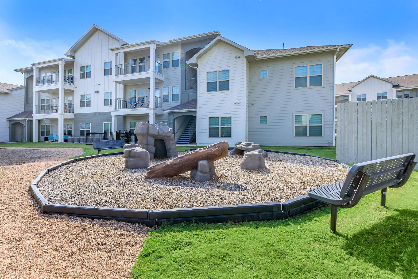
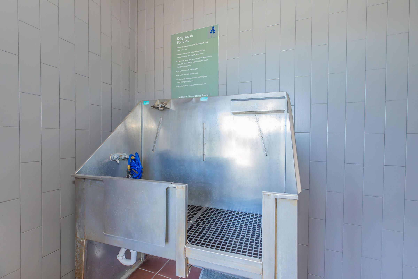
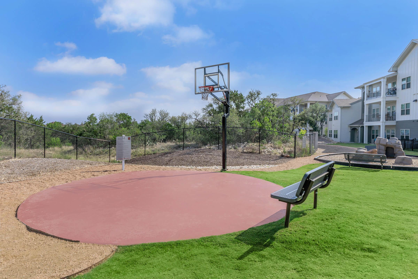
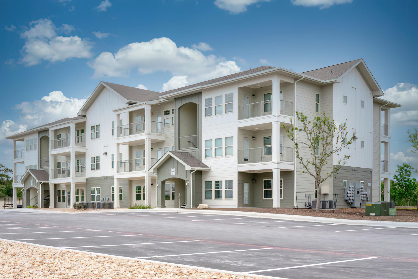
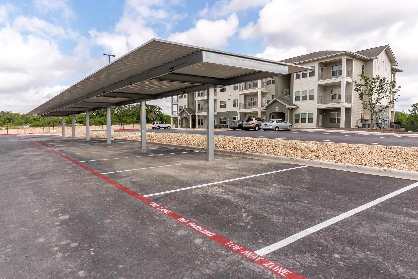
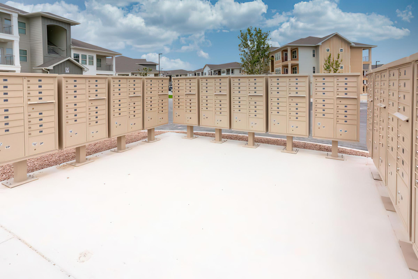
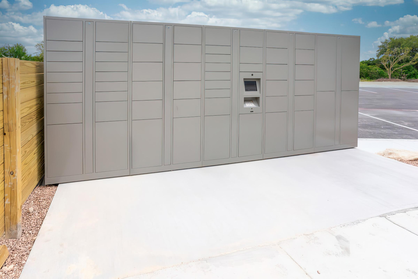
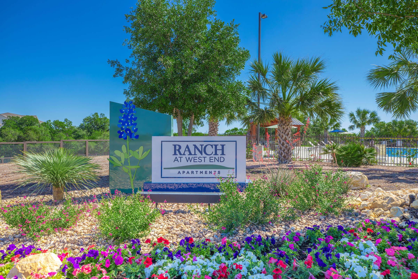
A1











B1

















Neighborhood
Points of Interest
The Ranch at West End
Located 136 Exeter Place Drive San Antonio, TX 78253Amusement Park
Bank
Coffee Shop
Elementary School
Entertainment
Fitness Center
Golf Course
Grocery Store
High School
Mass Transit
Middle School
Park
Post Office
Preschool
Restaurant
Salons
Shopping
University
Yoga/Pilates
Contact Us
Come in
and say hi
136 Exeter Place Drive
San Antonio,
TX
78253
Phone Number:
210-796-9057
TTY: 711
Office Hours
Monday through Friday: 8:30 AM to 5:30 PM. Saturday: 10:00 AM to 5:00 PM. Sunday: 1:00 PM to 5:00 PM.